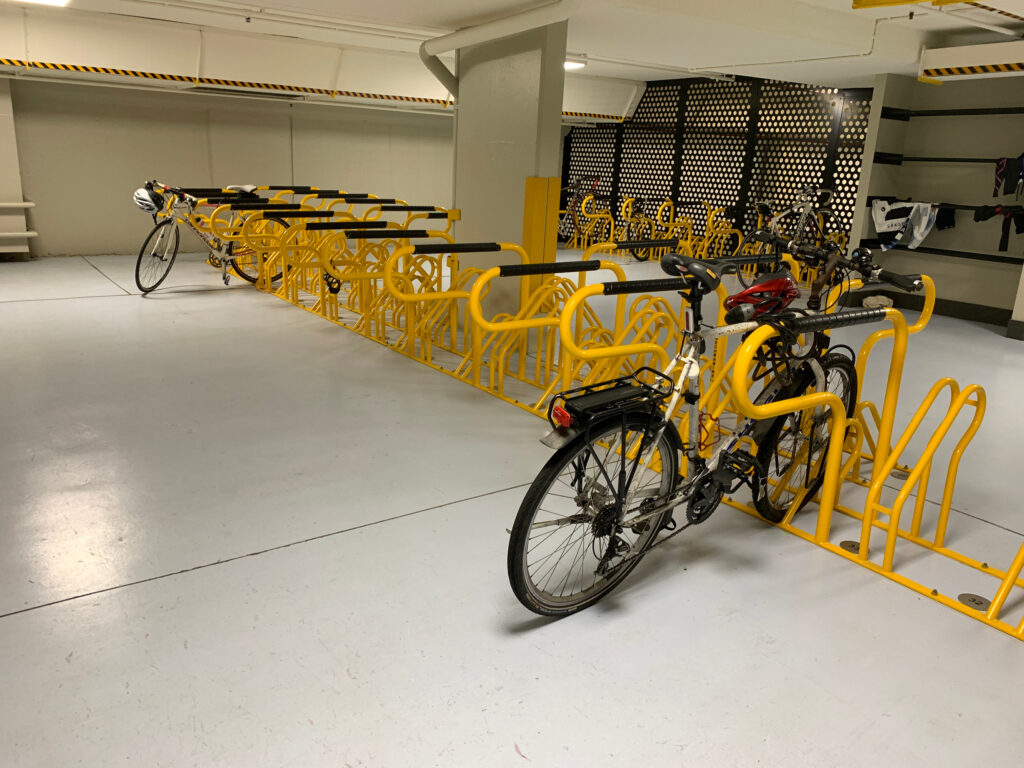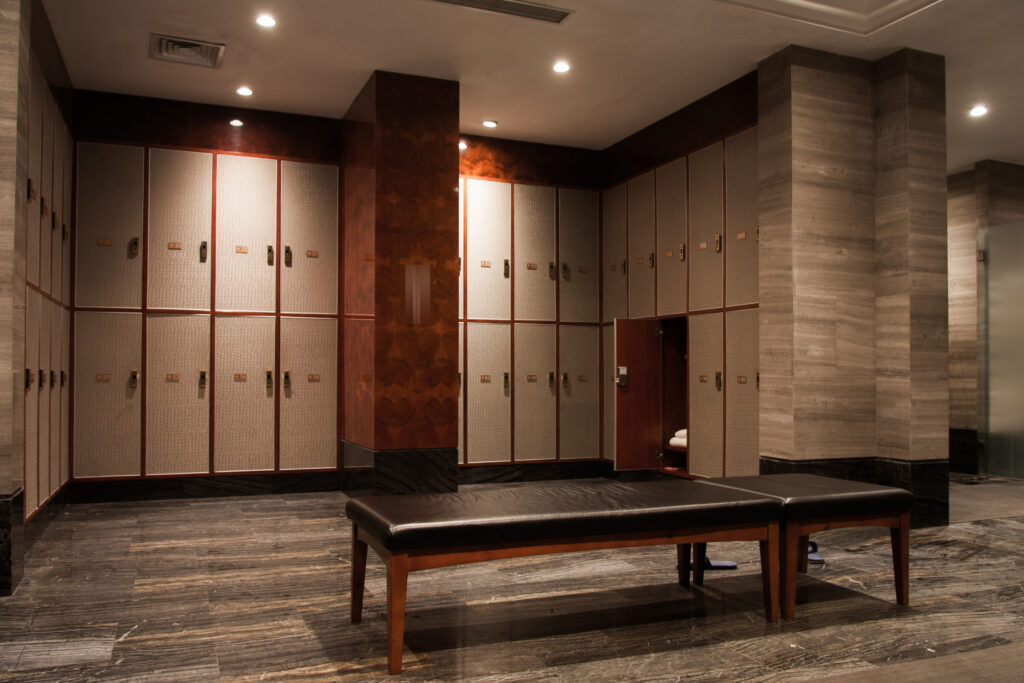An effectively designed bike room meets the needs of everyone involved, from property owners maximizing their space’s value to users seeking convenient, functional, and secure bike parking. By thoughtfully considering the layout, anticipated capacity, and various bike styles, you can ensure satisfaction for building owners and provide peace of mind for end-users.
Design Guide

Bike Room Design Guide

Know Your Space
Accurately document the dimensions and features of your space, including a scalable measurement. This will facilitate the bike room design and help avoid installation problems. Providing an architectural overhead plan is preferable, but ensure it includes at least one measurement for precise scaling by your designer. Hand-drawn sketches can be used as well but must be very detailed.

Codes & Capacity
Local regulations for calculating required bike parking can vary significantly, so it’s important to research the Australian Standards Code or consult with advocacy groups to determine the necessary quantities and spacing for your project. Adhering to the Australian Standards Code ensures compliance and helps create a well-organized and efficient bike parking area. AS2890.3-2015
- Indoor / Outdoor
- Short Term / Long Term
- Parking Ratios
- Spacing Requirements
- Rack Types – Horizontal / Vertical / Two Tier / e-charging

Extending the area into an EOT Solution
- Lockers
- Pumps & Tools
- Wet Rooms
- Kitchenettes
- Artwork
- Seating
- Wash Stations
- E-Bike Charging
- Secure IoT Entry Pathways